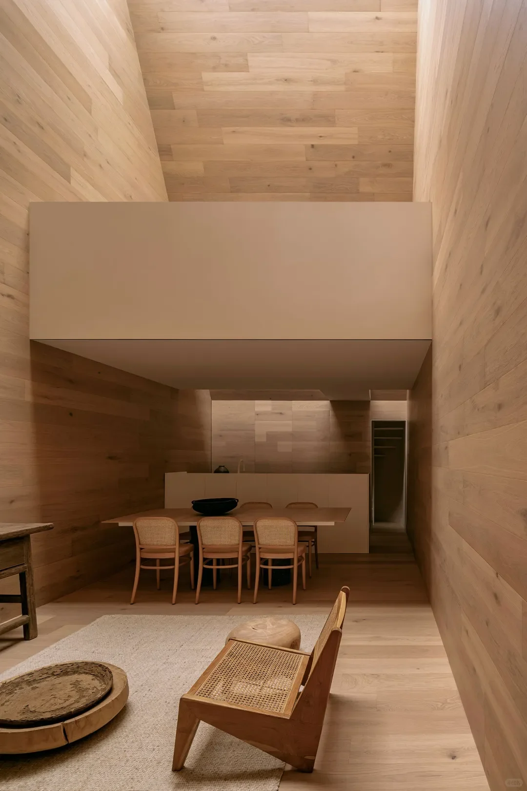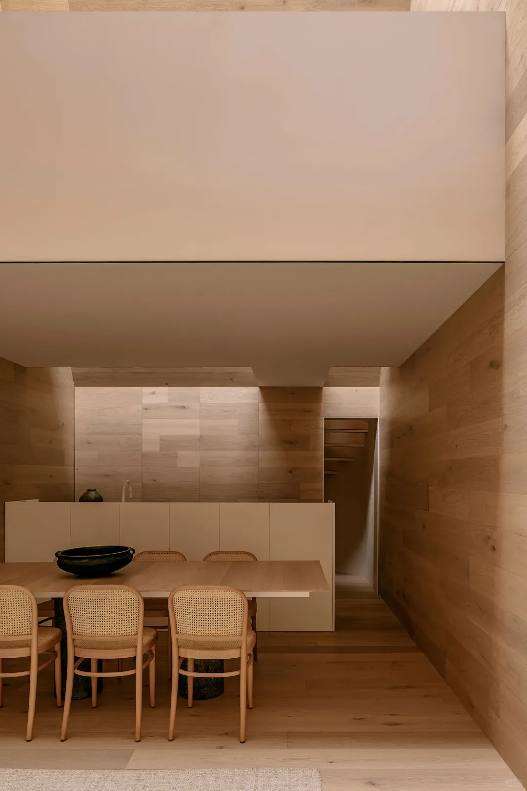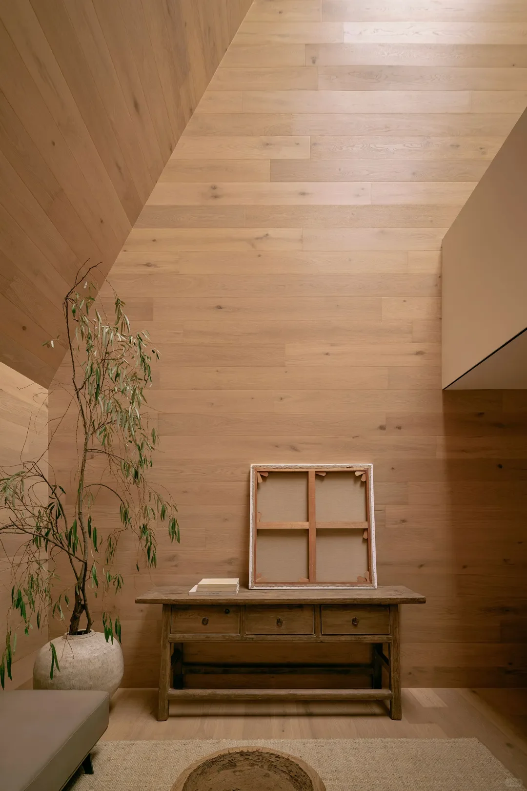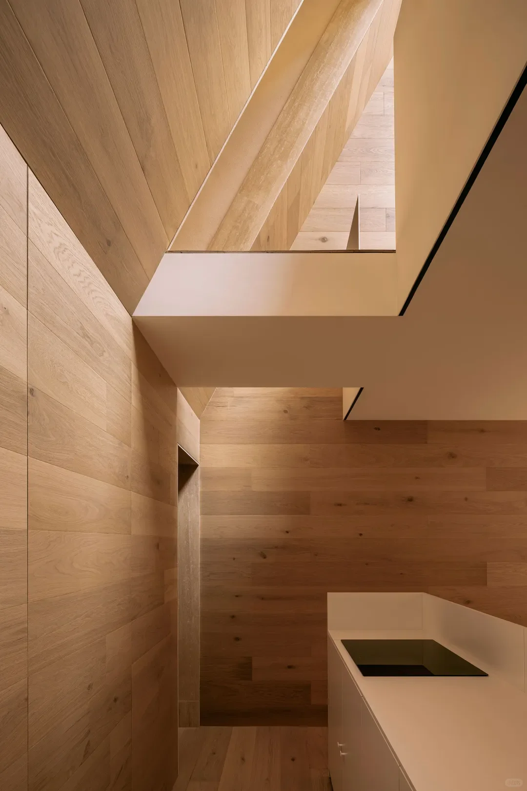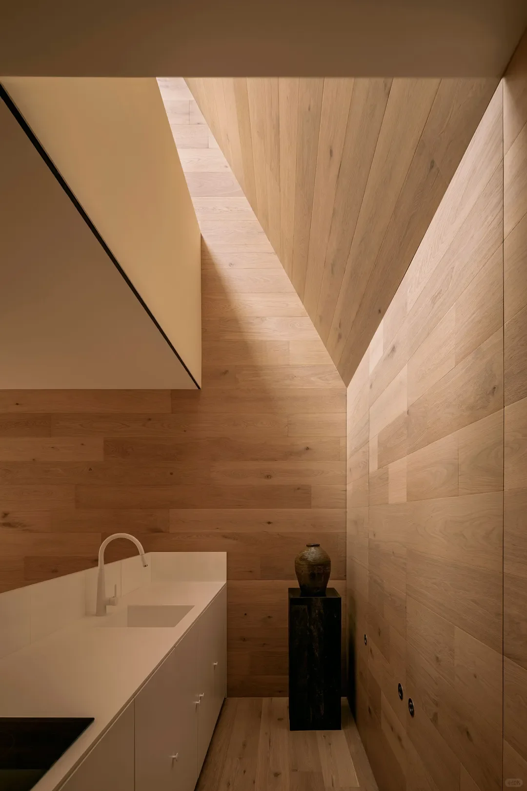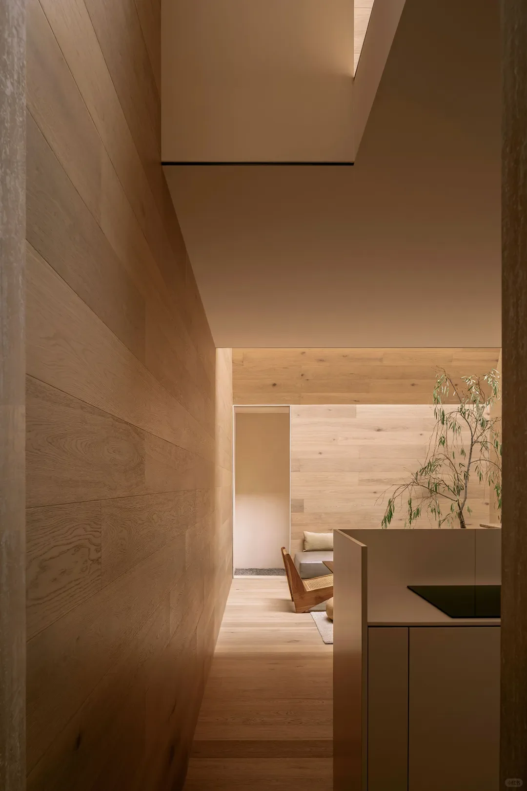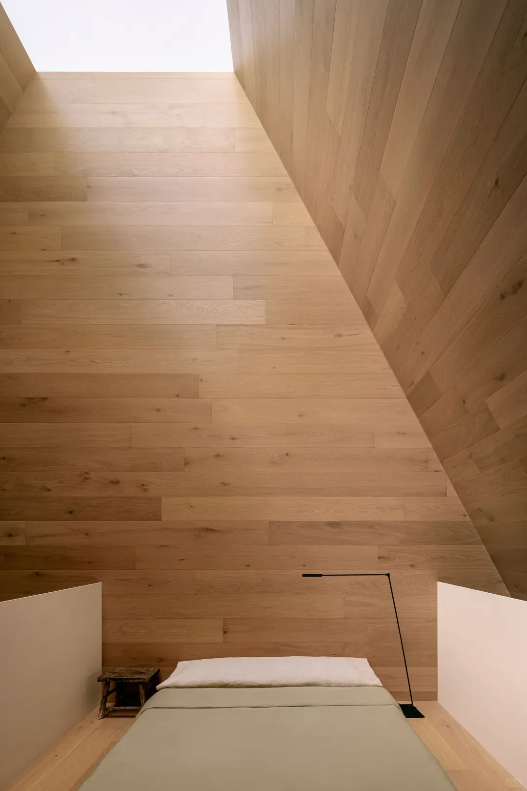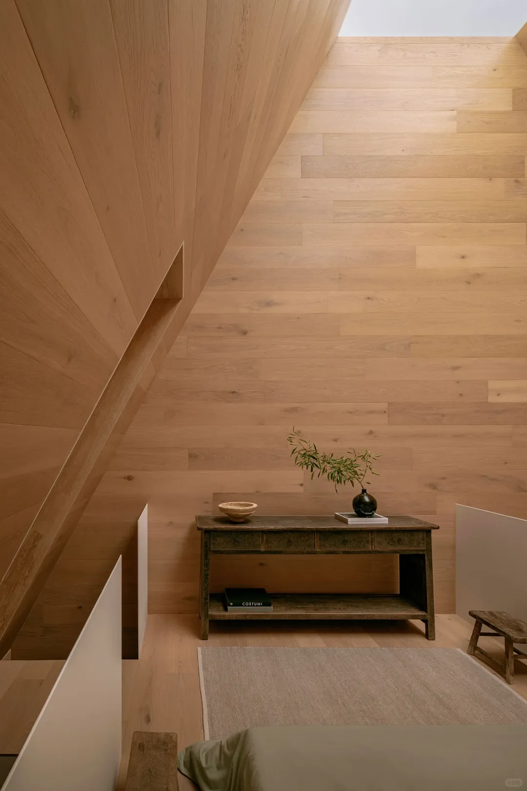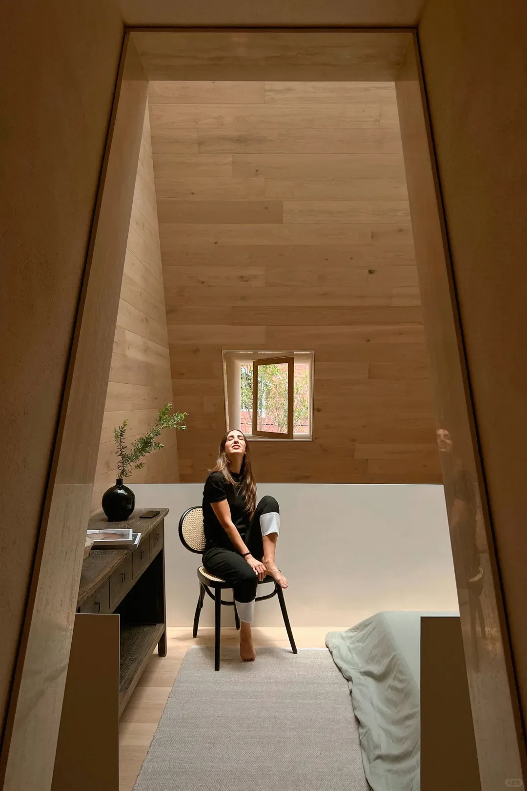The challenge for the project was how to achieve efficient use of light and ventilation within the limited space, while maintaining a sense of visual spaciousness. An open-plan layout at the centre of the house eliminates unnecessary partitions, allowing the living, dining and kitchen to coexist in the same free-flowing area, enhancing the coherence of the space. The design of the passageway cleverly conceals the features at the top of the building, and upon entry, the space unfolds gradually in the line of sight, giving visitors an experience of gradual revelation.
